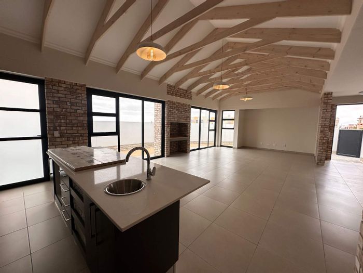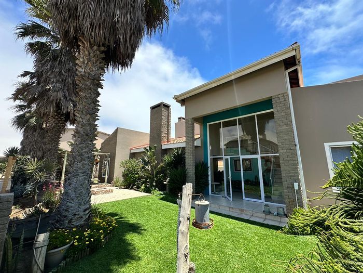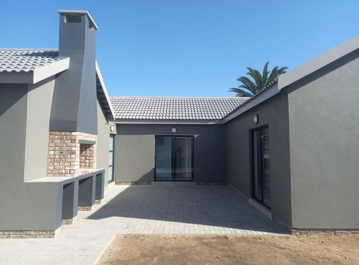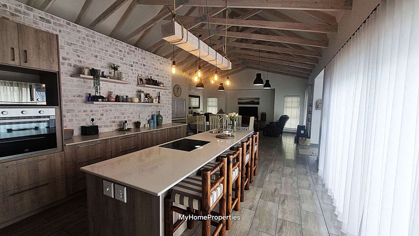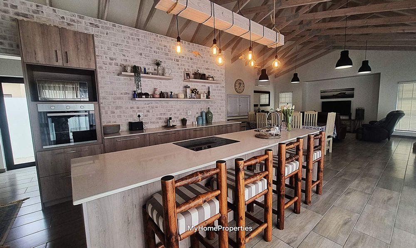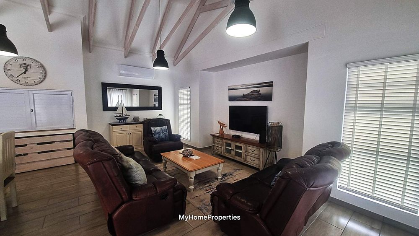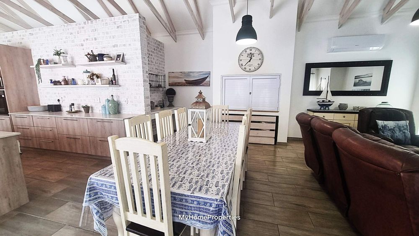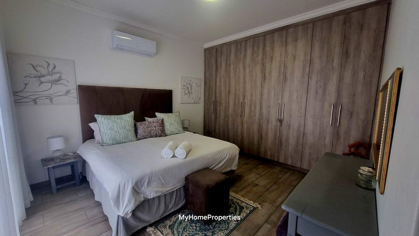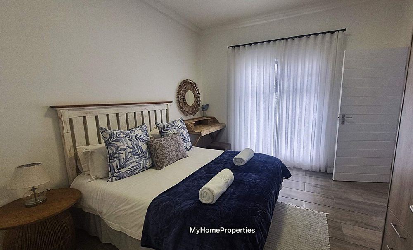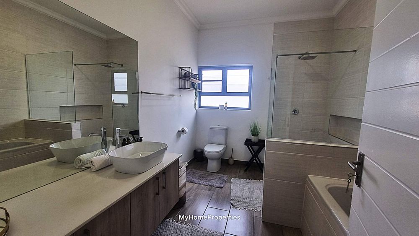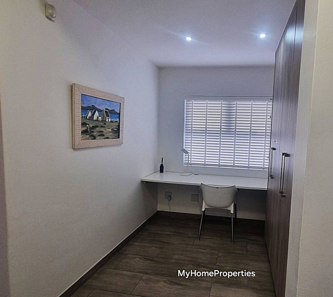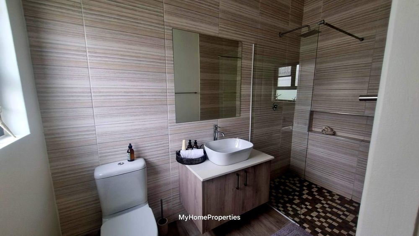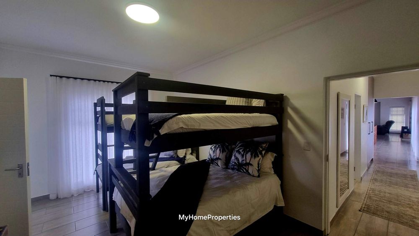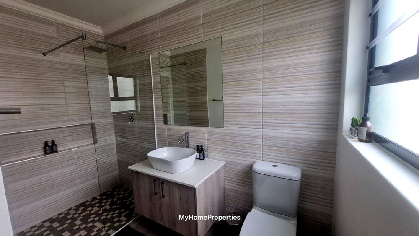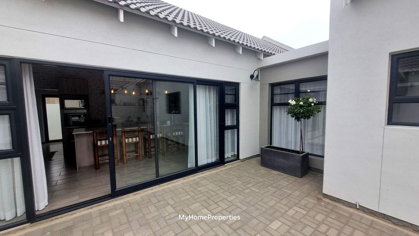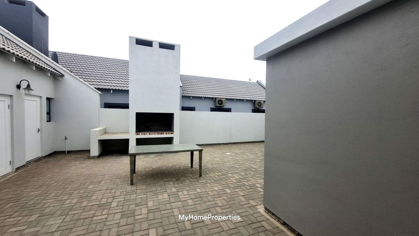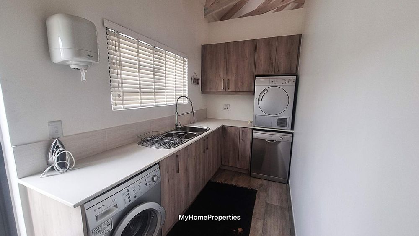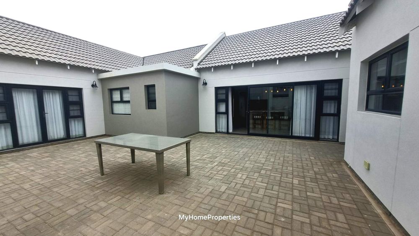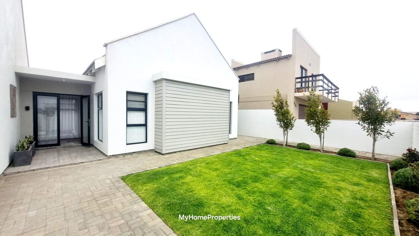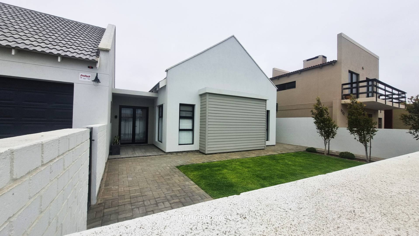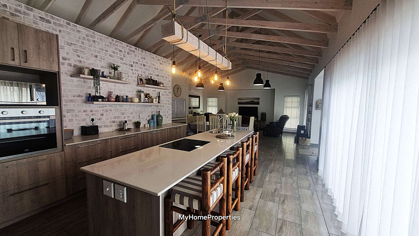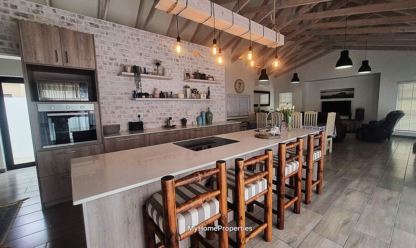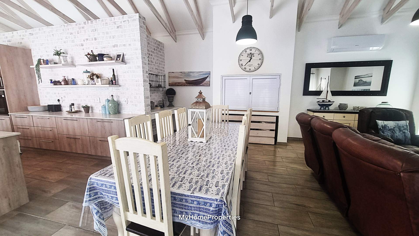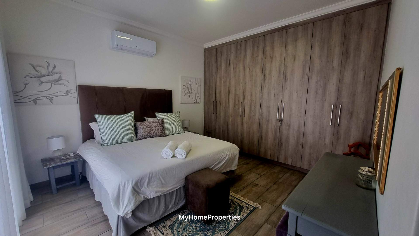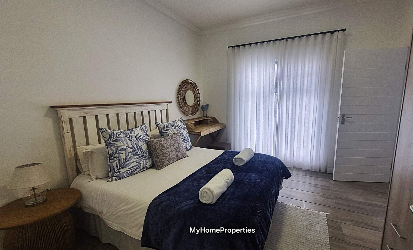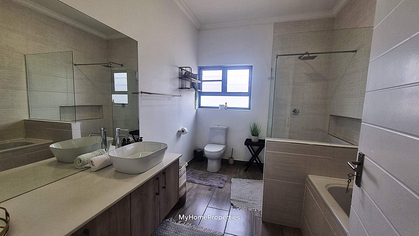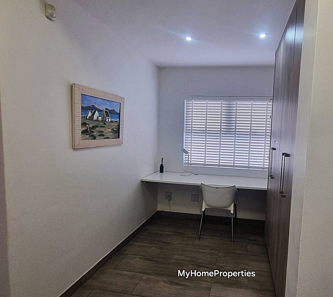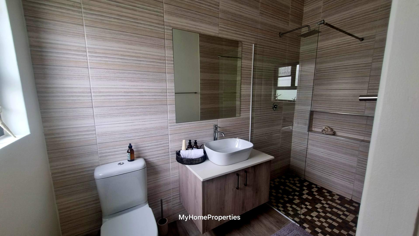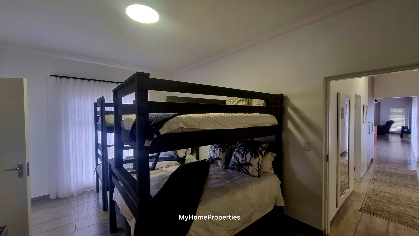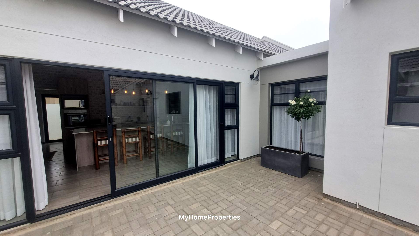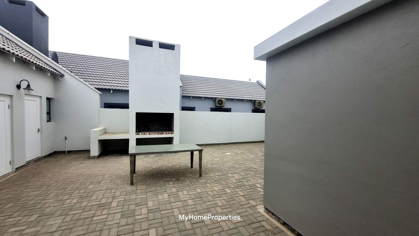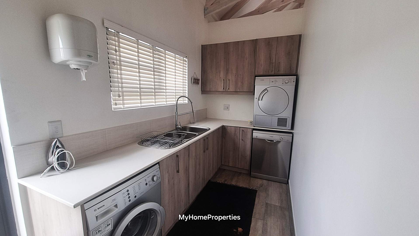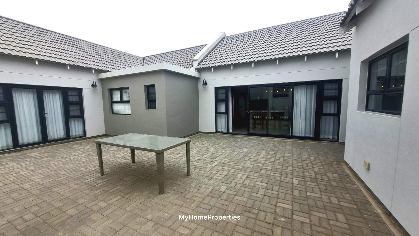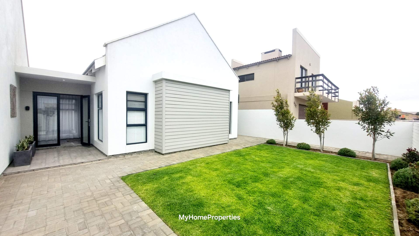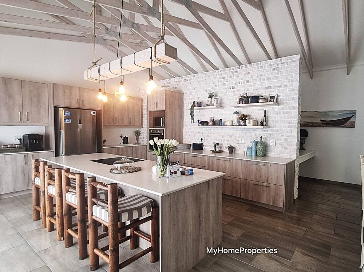
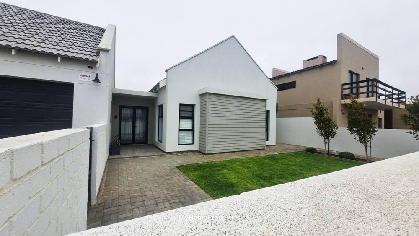
Discover a residence that effortlessly blends modern elegance with functional design. This home features exquisite contemporary finishes, including exposed wood trusses in the living area and luxurious light and sanitary fittings, all set against a soothing palette of neutral tones.
Exceptional Entertainment Flow
Designed for both indoor and outdoor enjoyment, this U-shaped home boasts a spacious, wind-protected courtyard complete with an outdoor BBQ, perfect for gatherings. Inside, the living area and kitchen feature an indoor BBQ and stackable doors that open to the outside entertainment area, seamlessly connecting the spaces.
Property Highlights
- Welcoming reception area
- Expansive living area with an indoor BBQ, seamlessly integrated with the open-plan kitchen
- Stunning kitchen complete with an island featuring an eye-level oven and stove, as well as a breakfast nook
- Stackable doors leading to the adjacent outdoor entertainment patio
- Convenient laundry/scullery with an extensive pantry cupboard
- Open-plan study situated in the hallway
- Three spacious bedrooms, each with a private bathroom
- Three bathrooms:
- Master bathroom with a bath, shower, basin, and toilet
- Two additional bathrooms with showers, basins, and toilets
- Guest loo for added convenience
- Generously sized double garage (49.9m2)
- Additional outside toilet
General Features
This property is ideally located opposite Pro-Ed School, ensuring a prime position within the community. Expect nothing less than excellent workmanship and top-quality finishes throughout. Additional features include pre-paid power, an intercom system, an alarm, and automated garage doors for enhanced security.
Property Details
- Erf size: 578m2
- Home: 184m2
- Garage: 49.96m2
- Total: 233.9m2
This home is a masterpiece of design and functionality, offering an exceptional lifestyle for those who appreciate quality and style.
